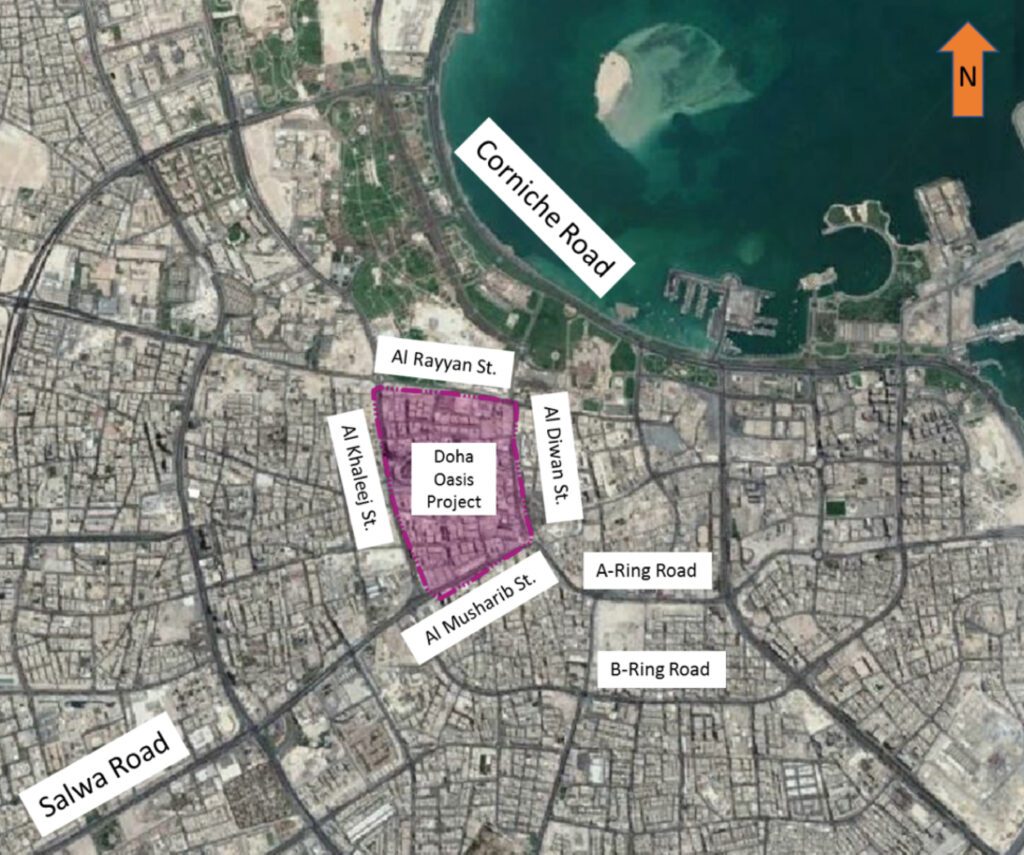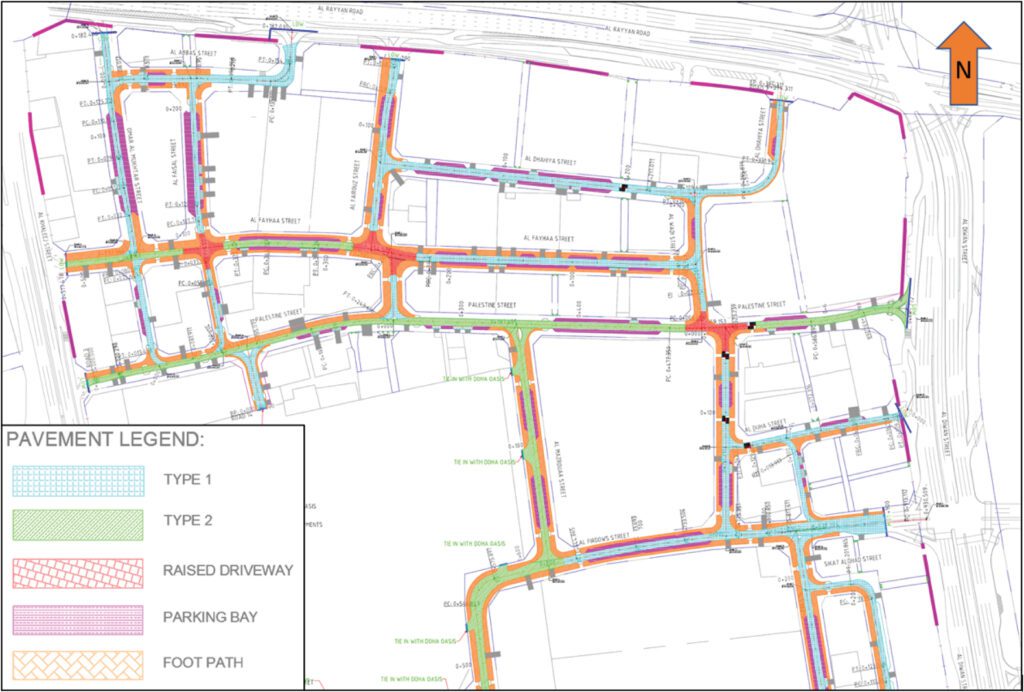Access Roads to Doha Oasis

Description:
The Doha Oasis project area (0.585 square kilometer) is fully developed. According to the Transport Master Plan of Qatar (TMPQ), Doha Oasis project falls within Zone 13 in the master plan. The project includes around 8000 apartments, 68000 Sq.m commercial uses areas, one school, 8500 sq.m governmental building, 2 mosques, 6 parks and 4 Hotels in addition to some other land properties.
Scope:
The asphalt pavement of the access roads to Doha Oasis was designed as per the standards approved in Qatar (AASHTO 1993 and QHDM). The design provided the pavement structures (layers thicknesses) of the internal roads (driveways) using the AASHTO 1993 design method and QHDM typical pavement sections. The design depended on the traffic estimation and the geotechnical investigation report. A preliminary pavement design report was prepared and submitted to the client.



