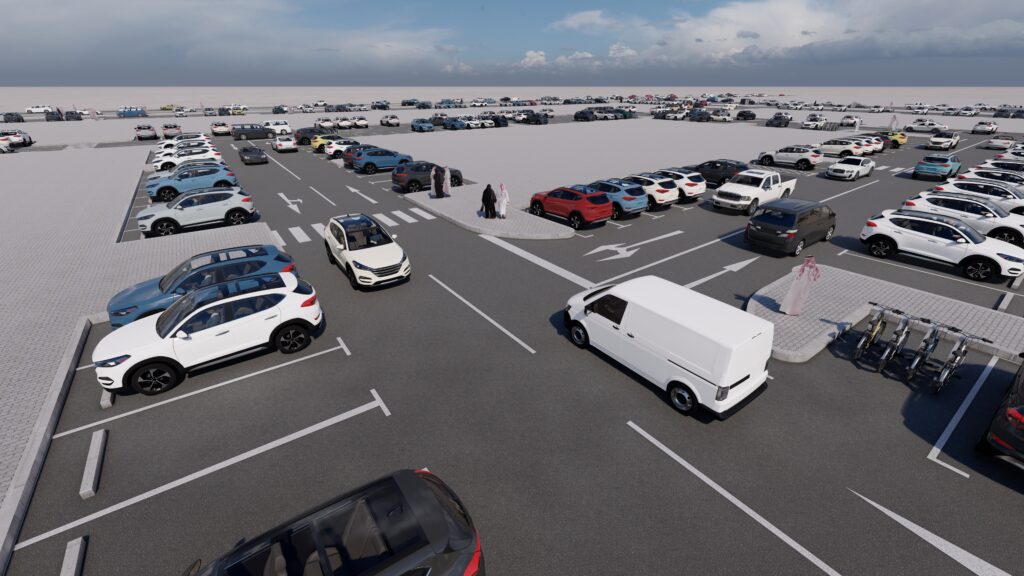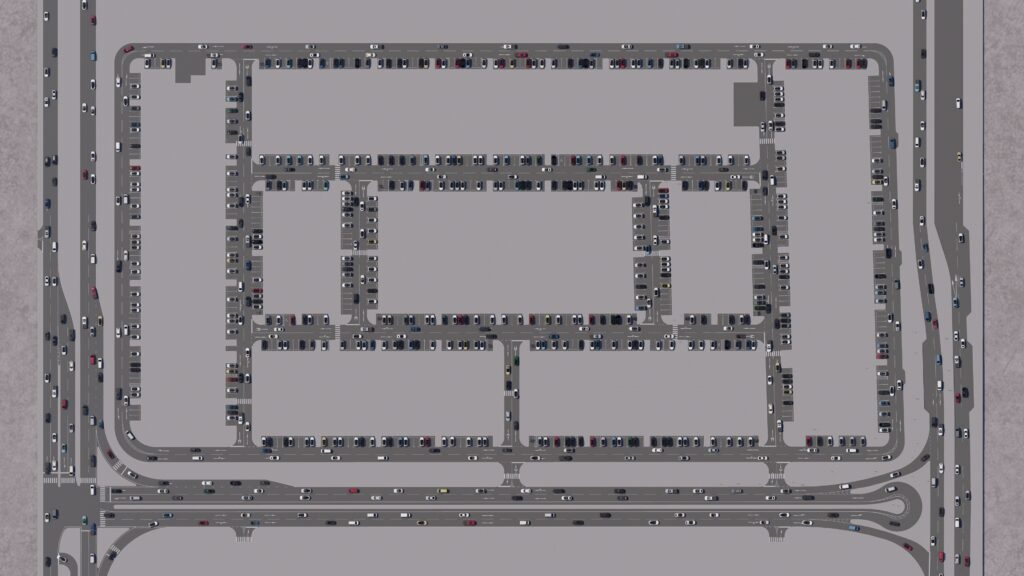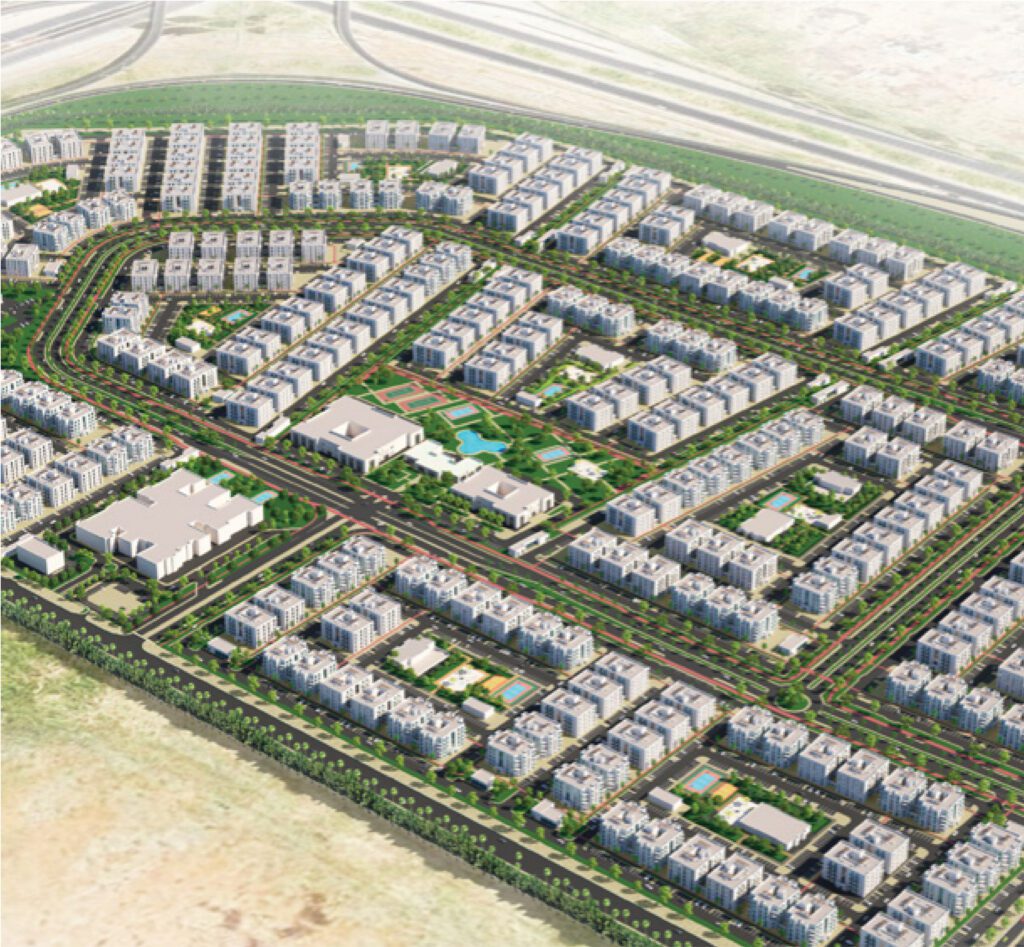Affordable Housing Development

Description:
The project consists of Integrated Family Housing in Al Wakra District, Qatar. It has a total plot area of 1,149,169 square meters with total built up area of 969,185.78 square meters aiming at building an affordable residential complex integrated with Arabic courtyard houses suggested to be G+3+Penthouse.
Scope:
The scope of work for Seero is related to the whole project roads and provided the client with the following:
- Received all current models from the client and reviewed them.
- Verified the roads vertical and horizontal alignments.
- All roads were modeled in Civil 3D for coordination with utilities.
- Seero team extracted all roads shop drawings from Civil 3D (in CAD and PDF format) including roads cross sections and profiles.
- Seero team provided the client with earthworks cut and fill quantities including pavement structure quantities.
- Attend the meetings with the stakeholder related to the road design and shop drawings production.
Client
Barwa Real Estate Group
Contractor
UrbaCon Trading & Contracting (UCC)
Location
Al Wakra, Qatar.
Services
Roads Design




