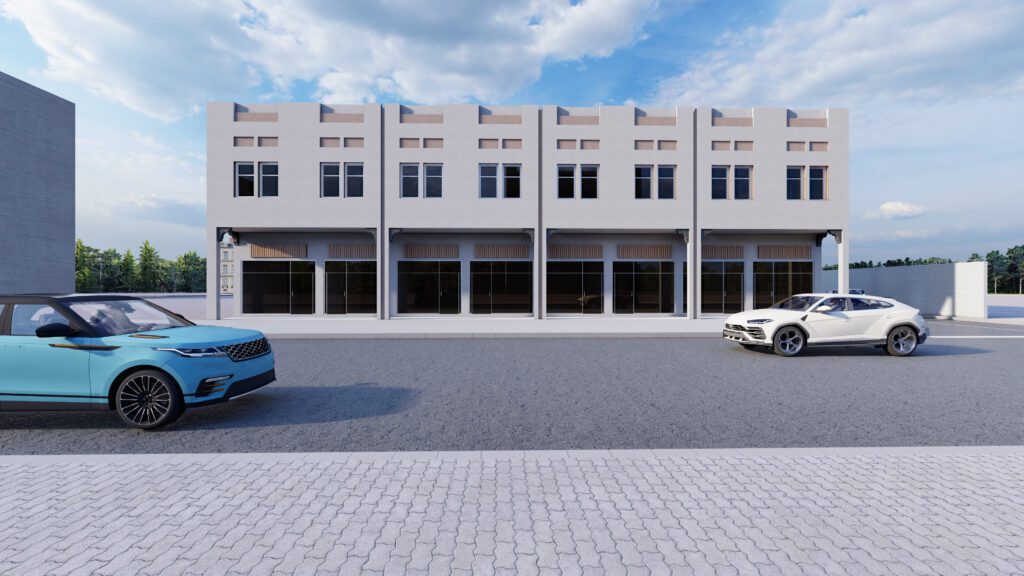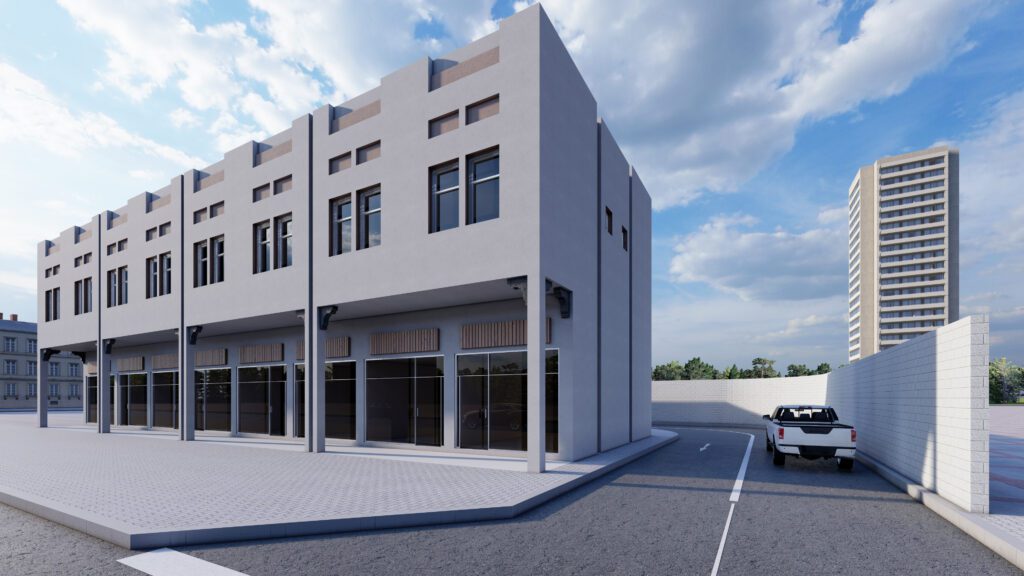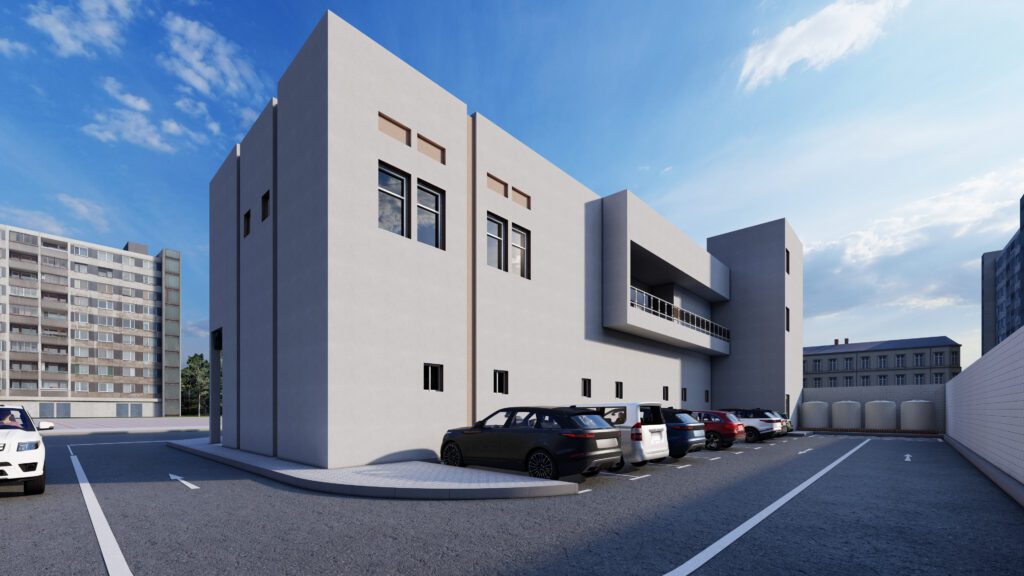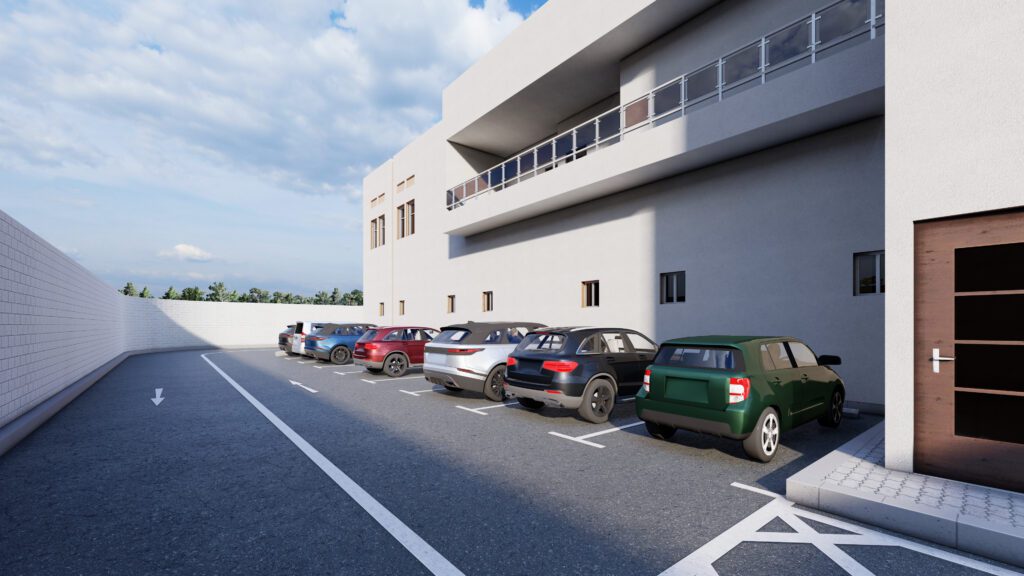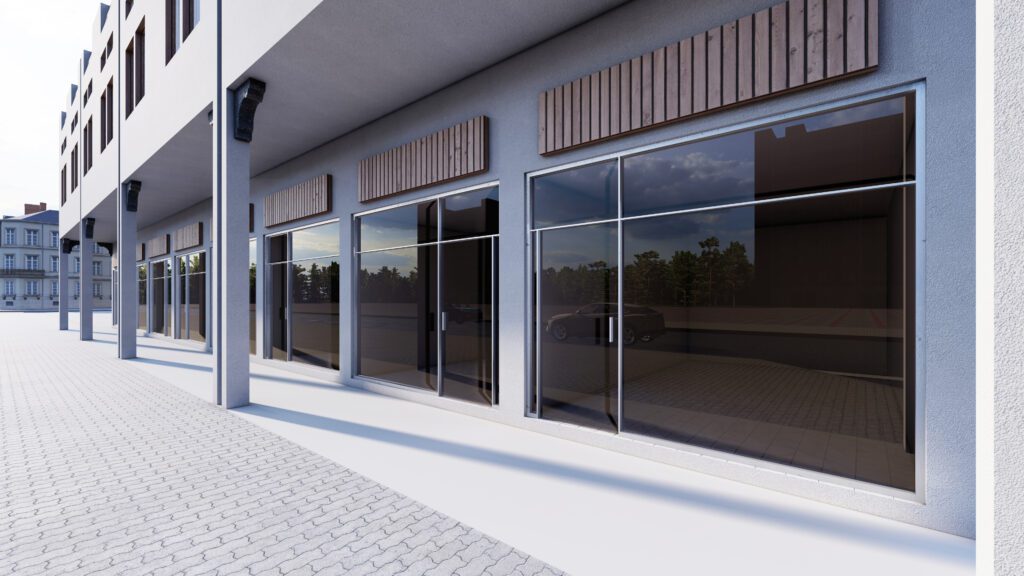Commercial & Residential Building

Description:
The proposed project is 2,250 sqm consisting of retail shops on ground floor, residential apartments in the upper two floors and parking area in the basement floor, along with other facilities.
Scope:
Seero prepared the conceptual design of the proposed building, generate multiple in different architectural styles, develop the approved option into preliminary design and obtain DC-1 approval, reach a level of detailed design and obtain DC-2 approval and issue an IFC Drawings.
Client
Mohammad Ismail Ali Al-Emadi
Location
Nuaija, Qatar
Services
Architectural Design

