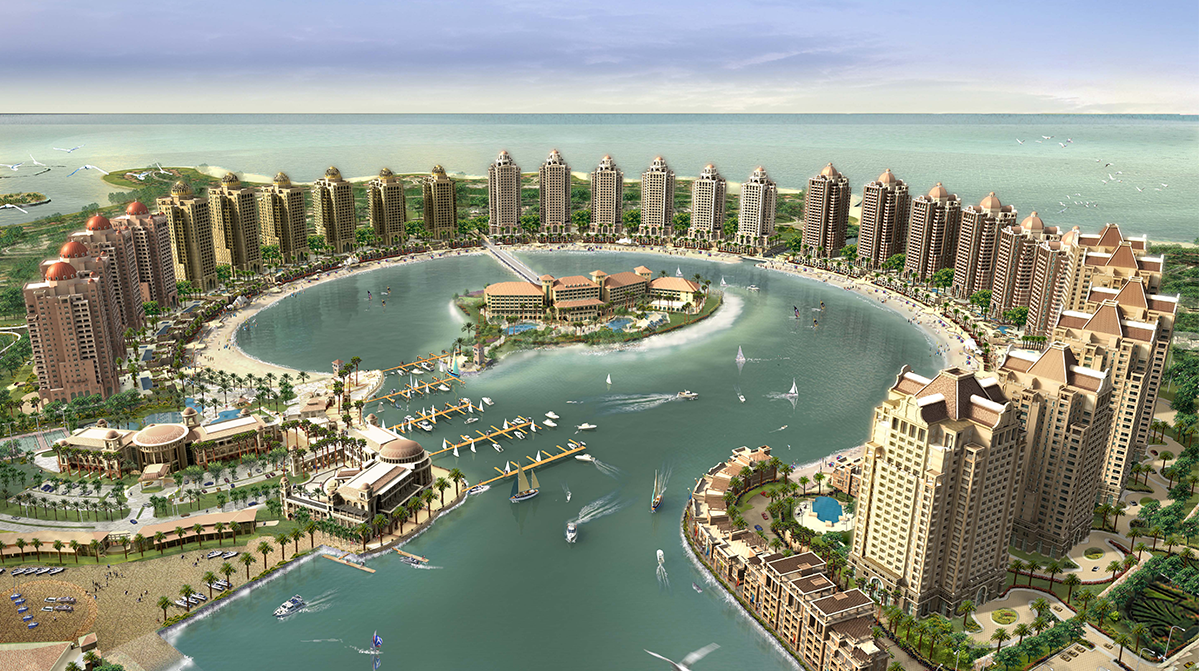
The geometry of the road is particularly essential when it comes to road design. Geometry covers the width of the lanes, curve radii, and road profile grades. All of these variables must be considered in

As a consultancy, SEERO has been using InfoWorks ICM for flood risk assessment for many years. They started their company a decade ago and have been steadily expanding as they win bigger and bigger contracts. “SEERO’s extensive

STORM, SEWER, FLOOD Qatar's vision for growth Qatar is one of the most water-stressed countries on Earth. Rainfall is low and mostly seasonal, so flooding can be a concern at specific times of the year,

SEERO is proud to announce the opening of a new branch in Dubai, UAE. Our engineering services will provide clients in the UAE with our expertise in building design, transportation studies, BIM, and road and
We are able to offer our customers numerous services across jurisdictions such as transportation & infrastructure, architecture & urban design, BIM technology, structural, MEP, residential buildings, and interior design.
Lorem Ipsum is simply dummy text of the printing and typesetting industry.
Lorem Ipsum has been the industry’s standard dummy text ever since the 1500s, when an unknown printer took a galley of type and scrambled it to make a type specimen book.
Lorem Ipsum is simply dummy text of the printing and typesetting industry.
Lorem Ipsum has been the industry’s standard dummy text ever since the 1500s, when an unknown printer took a galley of type and scrambled it to make a type specimen book.

مبروك عليكم الحيا #امطار_الخير #قطر For more details about this service visit our website: http://seeroeng.com #rain #qatar #doha #storm #streets #roads #infrastrucure #design #utilities #transportation #seero

Annual Ramadan Iftar for Seero Family ✨
#ramadan2022 #Seeroengineeringconsulting #gathering #consultants #engineering