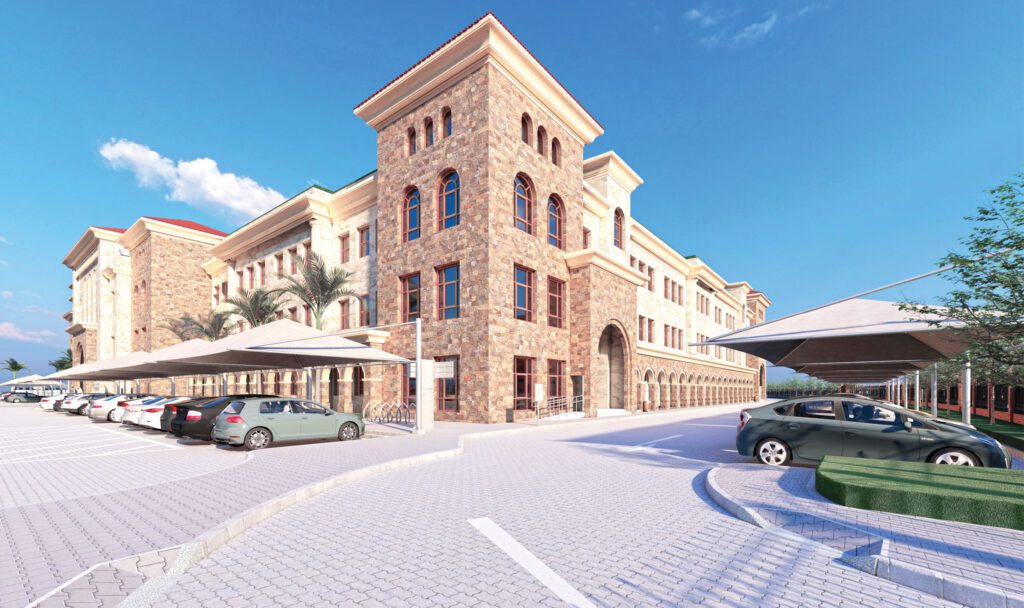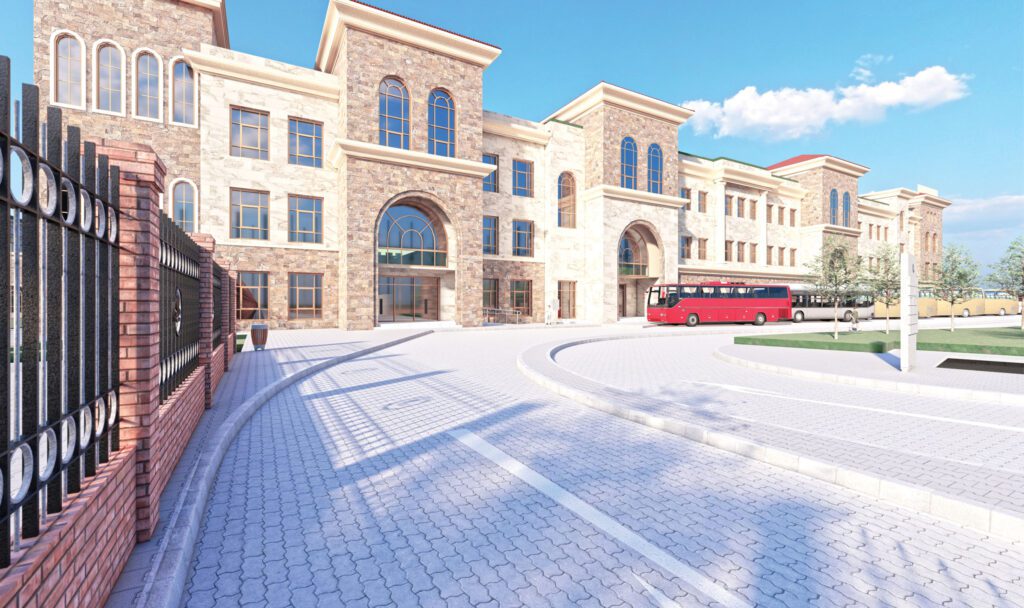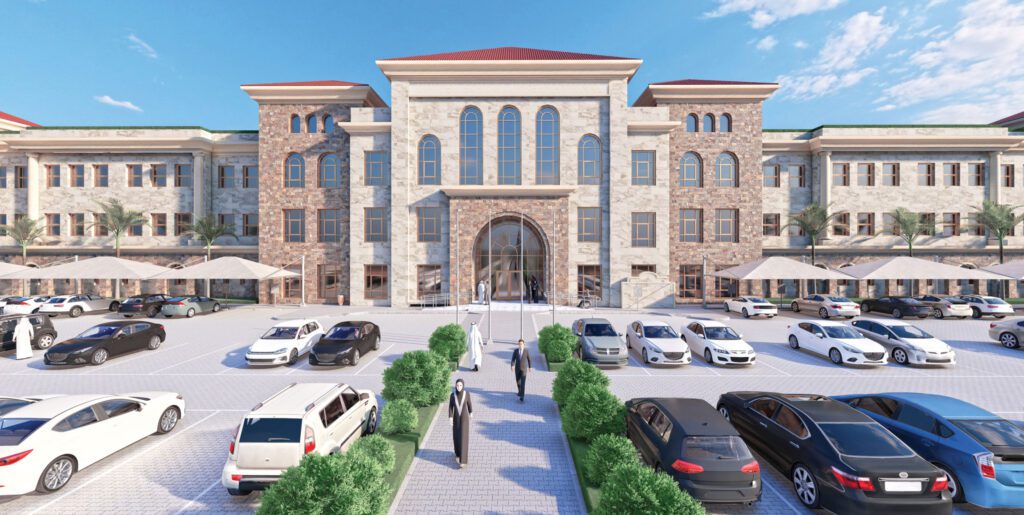United School International

Description:
The project is the United School International (B+G2+) which located in Pearl Qatar. The project plot area is 44,000 m2 and the total Gross Floor area is 31,902 m2. It consists of one basement, ground floor and two top floors.
Scope:
Seero Engineering Consulting carried out the Building Information Modeling (BIM) of Architecture, Structural, MEP for United School International (B+G2+). The main scope of work listed below:
- Review the whole model and detect any clashes on all systems to be reported to the client
- Conduct workshops with the client to resolve the clashes in order to be implemented in the BIM model.
- Produce shop drawings as zero-clash extracted from Revit for all design disciplines
Client
United Development CO. (UDC)
Contractor
Al Darwish Engineering
Location
Doha, Qatar.
Services
Full BIM Modelling (Arch, Structural, and MEP)




